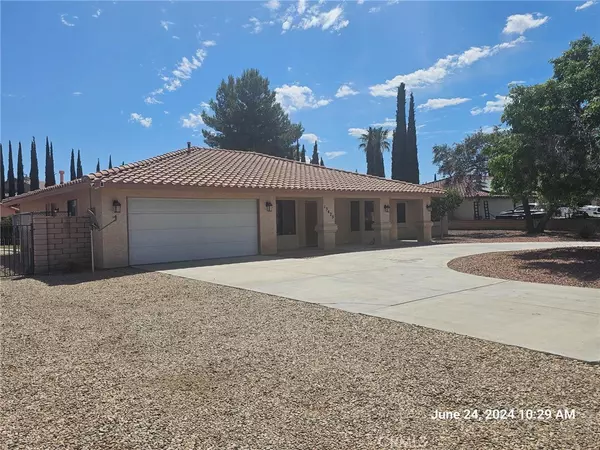$549,000
$549,000
For more information regarding the value of a property, please contact us for a free consultation.
4 Beds
2 Baths
2,440 SqFt
SOLD DATE : 10/07/2024
Key Details
Sold Price $549,000
Property Type Single Family Home
Sub Type Single Family Residence
Listing Status Sold
Purchase Type For Sale
Square Footage 2,440 sqft
Price per Sqft $225
MLS Listing ID HD24129226
Sold Date 10/07/24
Bedrooms 4
Full Baths 2
HOA Y/N No
Year Built 1994
Lot Size 0.689 Acres
Property Description
!!NEW REDUCED PRICE!! Everything you could ever want in a home is here! Well built Richmond home in a great location. Includes oversized detached garage/workshop with 3/4 bath plumbed in-SO MANY possibilities here-let your imagination run wild! Behind detached garage is a 30' metal RV port! Original owner home is meticulously maintained inside and out and has a floorplan that WORKS! 4 BR, including split floorplan that has master BR & BA at one end of house. There is a large bonus room that is suitable for office, play room or even a 5th BR. Plenty of storage through out including walk in closets in 3 of the BR's, abundant cabinetry in the kitchen, including walk in pantry. Kitchen also has newer double oven, dishwasher, microwave. Additional storage includes linen closet, other closets, more! The attached garage is oversized & finished. Open, spacious living areas make this home ideal for entertaining & family get togethers. The exterior is just as appealing as the interior with land/rockscaped front & back yards, plenty of mature trees & shrubs. Circle drive & wide rocked drive thru to the back detached garage. Iron gates at side of home. Front porch gives some weather protection to the front of the house & offers a place to sit & relax for a moment. The back yard has large grass area & very large covered patio with extended concrete-great place for the outdoor parties! A nice cross fence separates the front & back sections of the lot. There is plenty of room to put in a pool, sports court, etc.
Location
State CA
County San Bernardino
Area Appv - Apple Valley
Rooms
Other Rooms Second Garage, Workshop
Main Level Bedrooms 4
Interior
Interior Features Breakfast Bar, Ceiling Fan(s), Separate/Formal Dining Room, Open Floorplan, Pantry, Storage, All Bedrooms Down
Heating Central
Cooling Central Air
Flooring Carpet, Tile
Fireplaces Type Family Room
Fireplace Yes
Appliance Built-In Range, Double Oven, Dishwasher, Disposal, Microwave
Laundry Gas Dryer Hookup, Inside, Laundry Closet
Exterior
Garage Circular Driveway, Concrete, Detached Carport, Direct Access, Driveway, Garage, RV Access/Parking, RV Covered
Garage Spaces 2.0
Garage Description 2.0
Fence Chain Link, Cross Fenced, Wood
Pool None
Community Features Suburban
Utilities Available Sewer Not Available
View Y/N No
View None
Roof Type Tile
Porch Rear Porch, Concrete, Covered, Front Porch, Patio, Porch
Parking Type Circular Driveway, Concrete, Detached Carport, Direct Access, Driveway, Garage, RV Access/Parking, RV Covered
Attached Garage Yes
Total Parking Spaces 12
Private Pool No
Building
Lot Description 0-1 Unit/Acre, Street Level
Story 1
Entry Level One
Sewer None
Water Public
Level or Stories One
Additional Building Second Garage, Workshop
New Construction No
Schools
School District Apple Valley Unified
Others
Senior Community No
Tax ID 3087091230000
Acceptable Financing Cash, Cash to New Loan, Owner May Carry
Listing Terms Cash, Cash to New Loan, Owner May Carry
Financing Seller Financing
Special Listing Condition Standard
Read Less Info
Want to know what your home might be worth? Contact us for a FREE valuation!

Our team is ready to help you sell your home for the highest possible price ASAP

Bought with Tony Regazzi • Keller Williams Rlty Whittier

Real Estate Agent & Loan Officer | License ID: 02076931
+1(949) 226-1789 | realestateaminzarif@gmail.com







